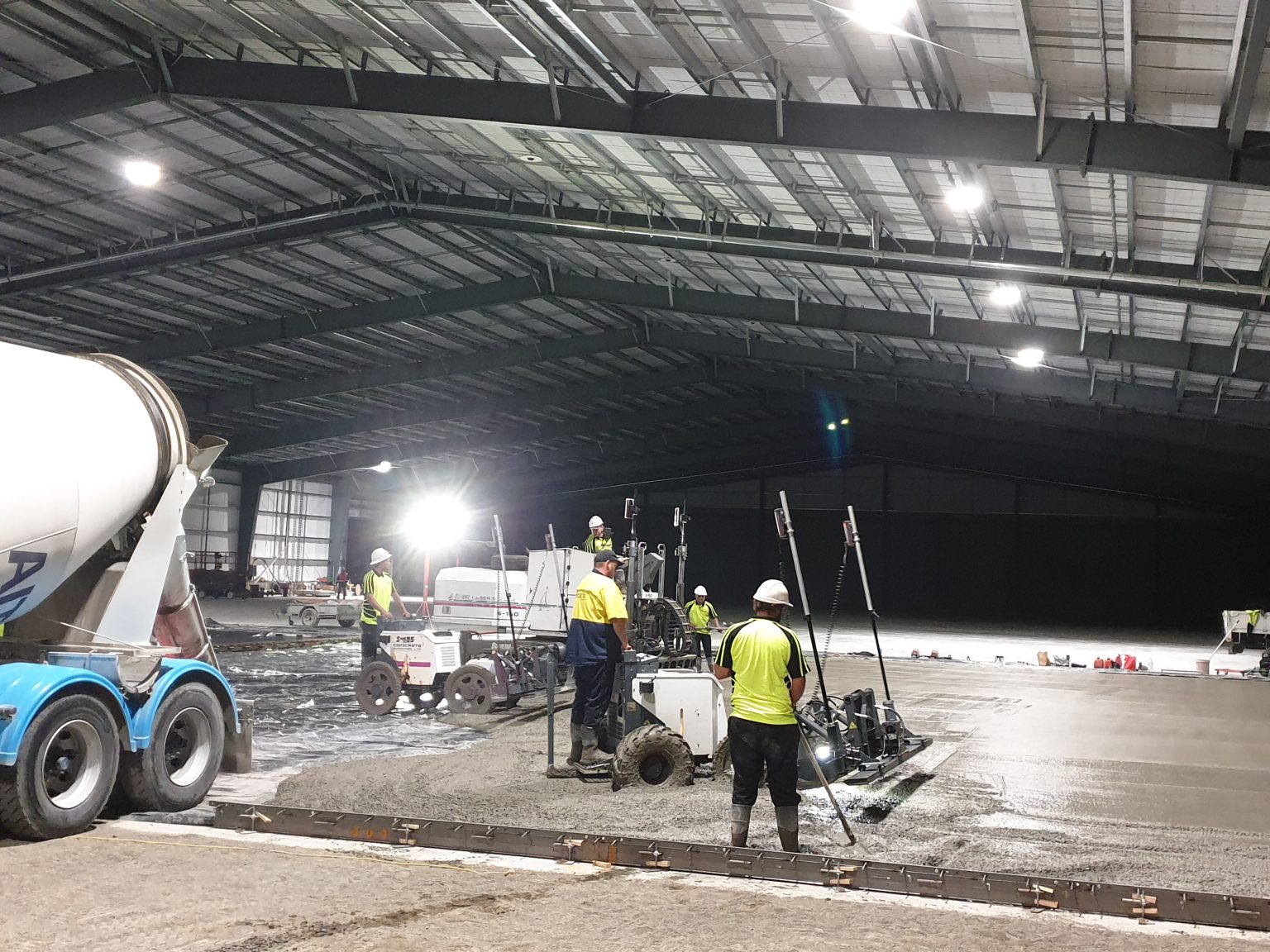An industrial concrete floor’s principal duty is to serve as the work surface for the intended use of the building. Ideally, this working surface needs to be durable, flat and provide an uninterrupted platform. Unfortunately, joints are breaks in an otherwise continuous surface that are necessary for concrete floors. Every joint has the potential to be damaged by heavy wheeled traffic leading to unproductive and damaged equipment.
A material handling vehicle should operate at its designated optimal speed and so reach its intended productivity rate when it moves across a floor without any interruptions. However, floor’s deteriorating joints may have a number of unfavourable repercussions;
- As they get closer to the joints, vehicle drivers slow down to prevent the impact of crossing the joint
- The MHE tyres wear out and need to be changed, which results in not only wheel replacement costs but also downtime, maintenance expenses, staff costs.
- The impact from crossing the joint damages goods or materials.
- As time passes and the traffic flow continues, the flaws get bigger and deeper as in the joints, necessitating costly, time-consuming repairs that also require temporarily closing section of the facility.
This critical part of the facility needs to be well thought out at the design phase. A ‘standard floor design’ is not a good place to start the design from without addressing the majority of the following points.
Intended use of the Facility: What will the building be used for, and what is the long term purpose of the building. (Manufacturing, Distribution, Cold Storage etc)
Developers long term plan: This is an interesting question to pose to the developer or owner of the building – what they want from the building over the next 10 years. This can vary from a world class facility with a high performance floor to a basic, cost driven floor slab that will have low up front cost but higher long term maintenance costs.
Equipment and Vehicles: What type of equipment will be operating on the slab and what are their weights. MHE are particularly critical as their wheels can have a large impact on the floor design as is the weights of the racking or fixed plant on the slab.
A hard tyred forklift poses a unique stress on both the abrasion resistance of the slab but also the protective armouring on the joint edges. This is a critical consideration in the slab design and something that is very difficult and costly to install at a later date.
The load bearing capacity of the MHE, fixed plant or the racking are an important element to the design as is the earthquake considerations.
Additionally, some facilities may require a tight tolerance when it comes to floor flatness due to the racking height or the type of MHE. Often this exceeds what can be achieved though standard placement methodologies
Geotechnical and Structural requirements: The ground conditions will determine the type of slab that is constructed. Slab designs vary from Slab on Grade (SOG) to Slab on Piles (SOP)and suspended floor designs or ground beams. Another consideration is how the slab is impacted by the structural design of the building – is the engineer using the slab for structural support for the foundations. (we recommend the slab is independent from the building structure wherever possible.
The floor system design: There are a number of ways of designing a floor slab and the above points have an impact on what can be achieved. The following floor designs are all possible here in NZ and Australia, some which require specialist designs and equipment to construct.
- Conventional mesh design (construction joints at approx. 25m and sawn joints at 5-6m)
- Fibre only jointless design (30m construction joints with no sawn joints)
- Post Tensioned (nil to few joints but a higher risk and specialist construction method)
- Shrinkage Compensating Design (Minimal joints with a specialist mix design to minimise shrinkage and therefor joints)
- Hybrid Design (construction joints at >30m with no sawn joints utilising the benefits of both steel fibre and steel mesh reinforcement)
Joint considerations: This is a critical and often overlooked part of the design process. While it is somewhat dependant on the floor system that is selected, the right type of joint is a critical and long term decision that needs to be thought out. The joints in the floor are the single biggest area where longer term cost associated with damage are located. Refer to an article on the Casta Group website for a deeper look into this subject: Protecting your Concrete Asset
Possible construction and placement contractor: This is an important consideration to ensure that there is sufficient expertise to place the design of choice. While the fundamentals of slab placement don’t change, there are techniques, equipment and experience factors that need to be accounted for in order to achieve the desired outcomes on a more specialty project.
A great floor slab is not created by accident. It takes a coordinated effort between the developer, engineers and the construction firm to arrive at a design that is not only fit for the current facility use, but one that will perform long into the future with minimal maintenance costs. As mentioned earlier in this article, the slab is the working area of the facility and not a part of construction that should be overlooked or under designed as it will become an expensive and highly unproductive eyesore, potentially devaluing the asset.
Unsure about what slab design, armored joint selection or general make up of the slab construction? Get in touch with our experienced team at Casta Group for a chat.

